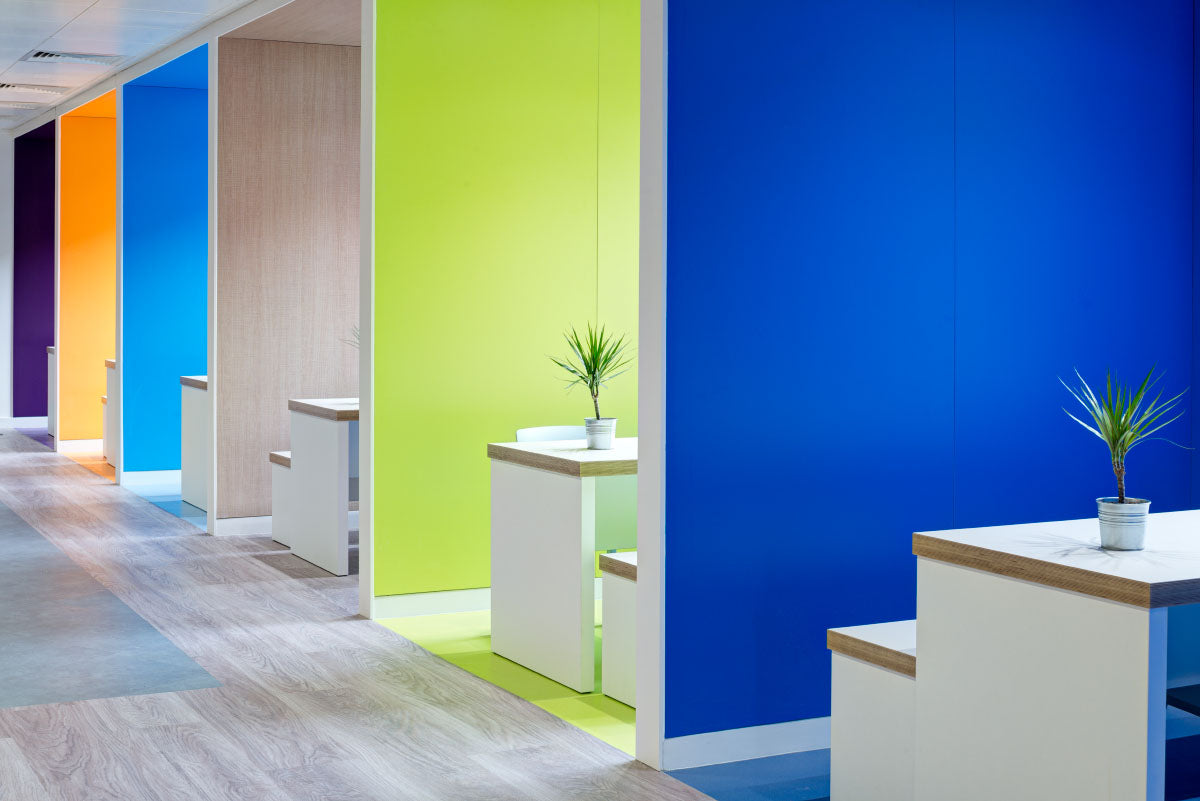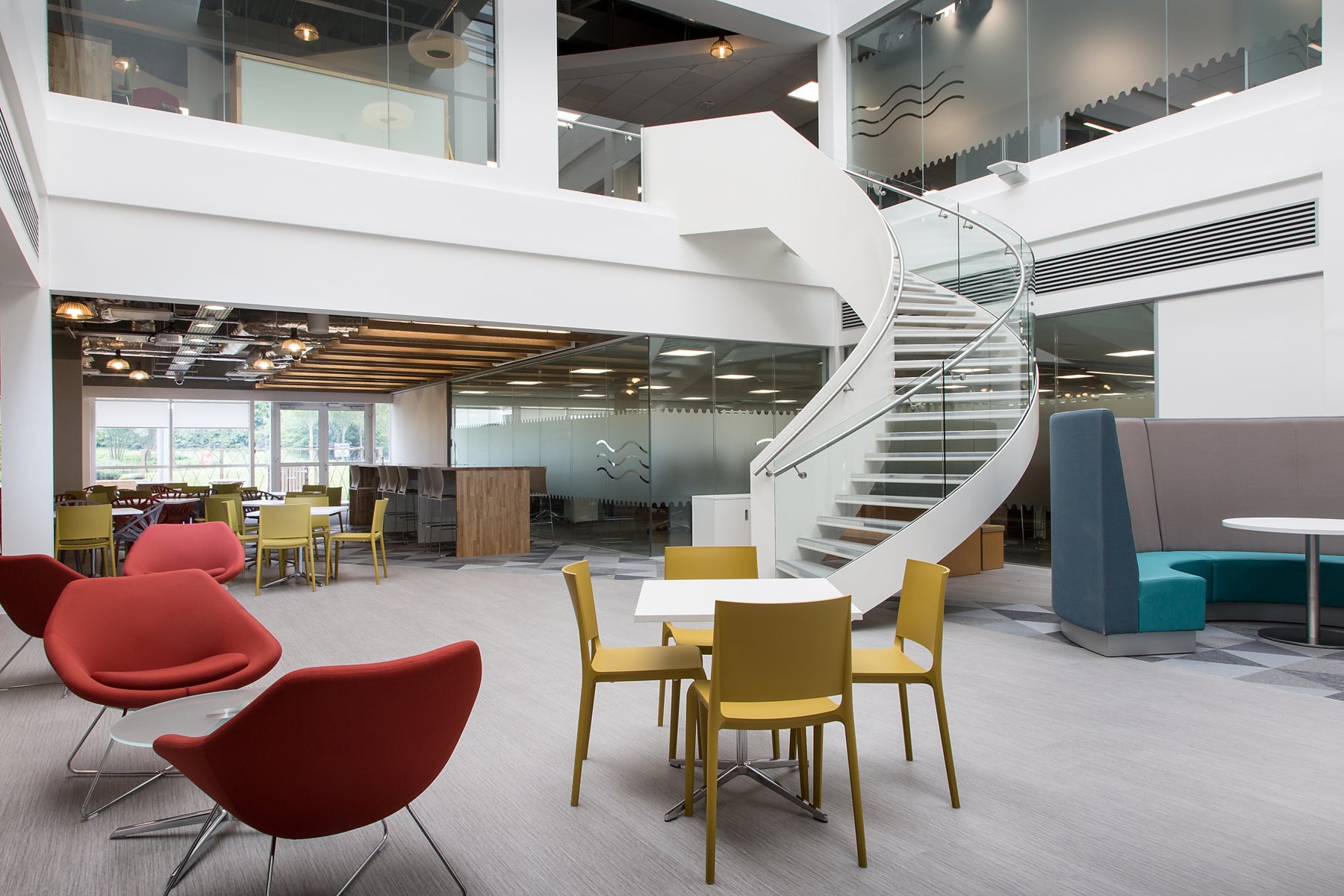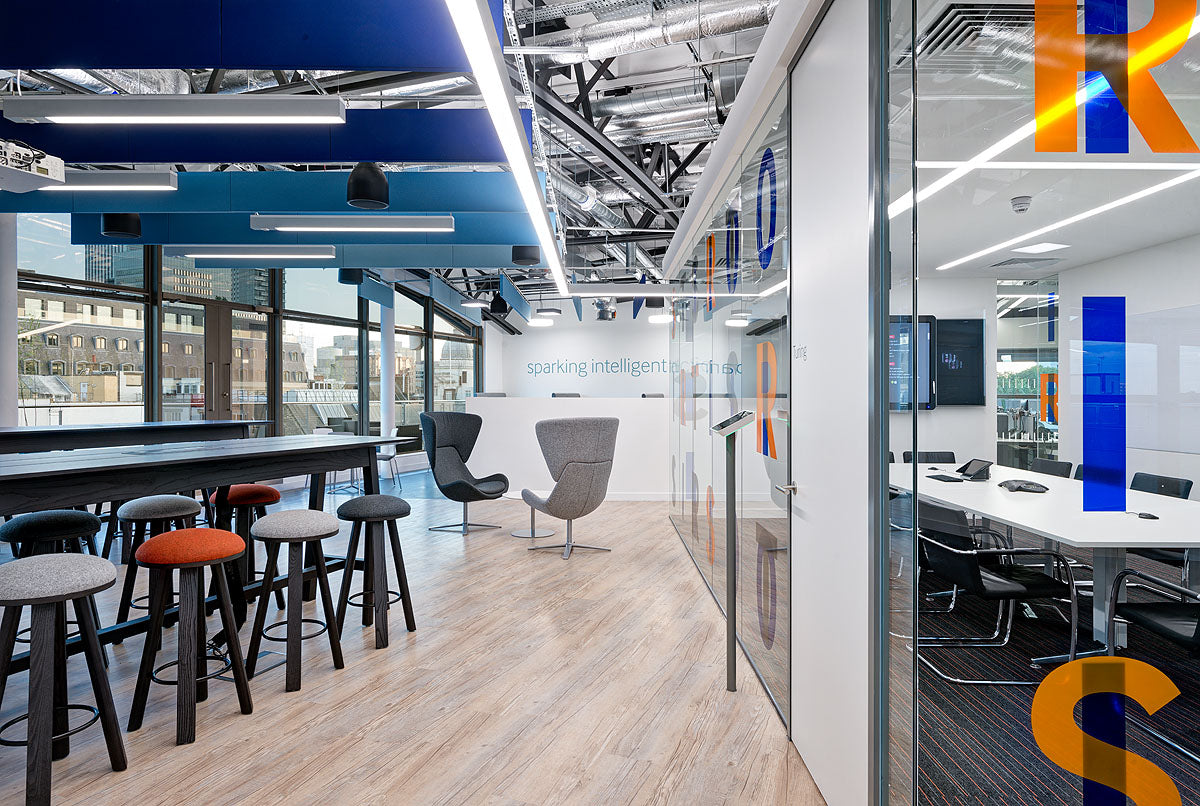The Northview Group underwent a 51, 000 sq. ft. office fit out in Maidenhead. Working closely with their internal project team, we guided them through a detailed workplace consultancy process to gain an understanding of their daily operations. They wanted their space to incorporate new ways of working. We encouraged agile and collaborative working by creating ‘huddle spaces’ featuring versatile seating, booths and tables to allow teams to gather, socialise and work in. We created an open plan work area with over 550 desks to further support their move towards collaboration.






| Client | NORTHVIEW GROUP |
| Size | 51,000 SQ. FT. |
| Category | Financial Services |










